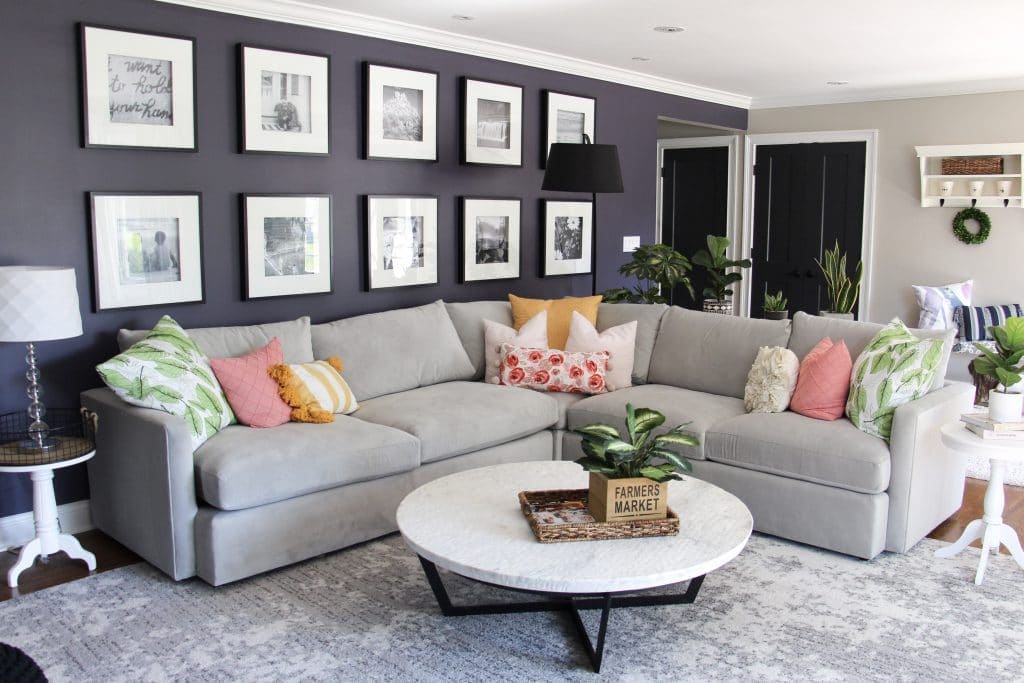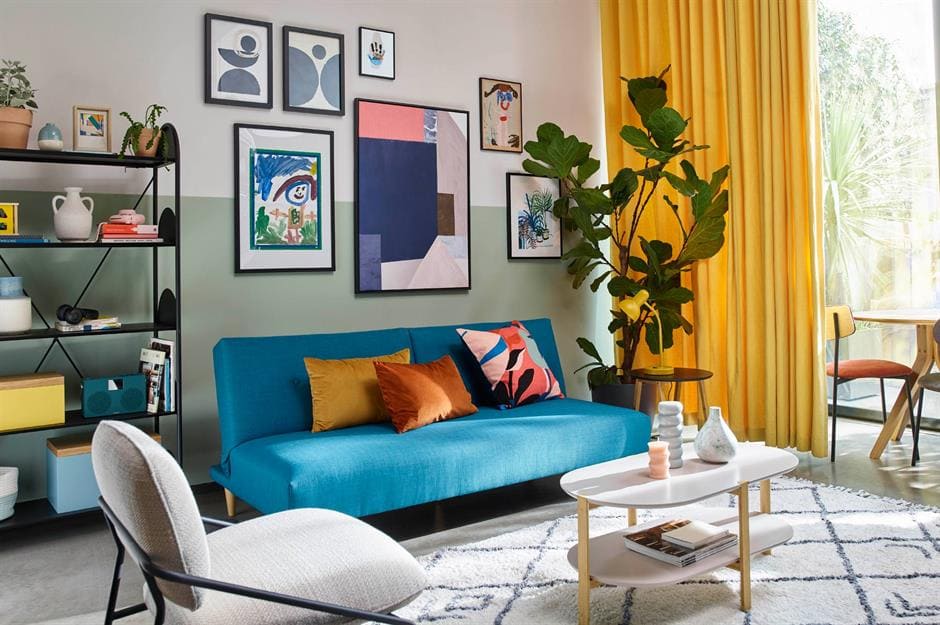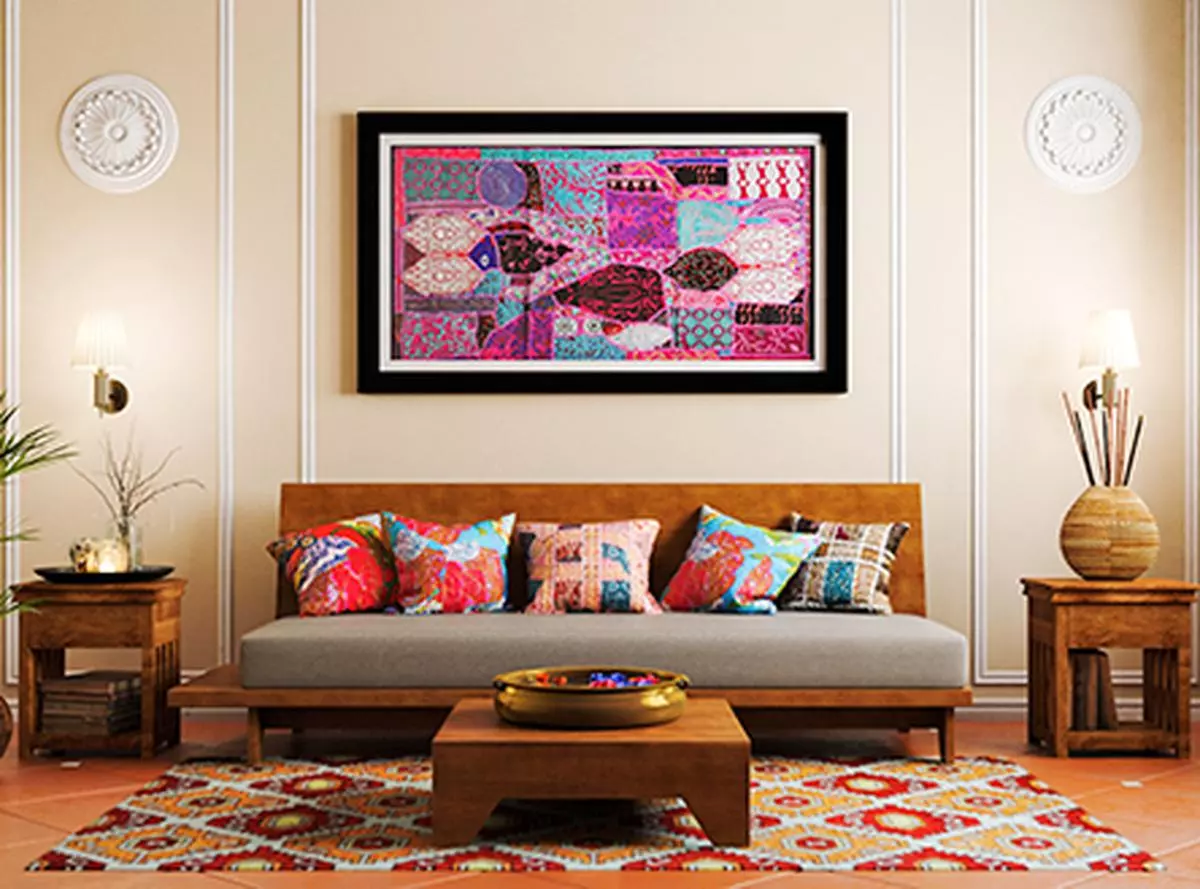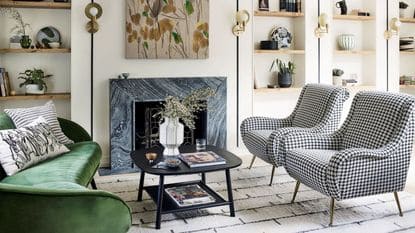Introduction:
Designing the layout of a rectangular room is a creative endeavor that involves careful consideration of both aesthetics and functionality. The way you arrange furniture, lighting, and decor can significantly impact the overall atmosphere and usability of the space. In this guide, we will explore key principles and practical tips to help you create a harmonious and well-balanced layout for your rectangular room.
Understanding the Space:
Before diving into the design process, it’s crucial to understand the dimensions and features of your rectangular room. Measure the length and width accurately, noting any architectural elements such as doors, windows, and alcoves. Additionally, consider the room’s purpose – whether it’s a living room, bedroom, office, or dining area – as this will influence your layout decisions.
Focal Point:
Identifying a focal point is the first step in creating an engaging layout. Common focal points include a fireplace, large window, or a piece of artwork. Position key furniture, such as sofas or beds, to highlight and complement the focal point. This helps create a visually appealing and organized arrangement.
Furniture Placement:
Choose furniture that suits the room’s purpose and scale. For a living room, consider a comfortable sofa paired with accent chairs, while a bedroom might require a bed, bedside tables, and a dresser. Arrange larger pieces first, such as sofas and beds, and then fill in with smaller items like side tables and accent chairs. Aim for a balanced distribution of furniture to avoid a cluttered or empty appearance.
Traffic Flow:
Efficient traffic flow is essential for a functional layout. Create clear pathways between furniture to allow easy movement throughout the room. Avoid blocking doorways or natural traffic routes, and ensure there is enough space for people to move comfortably. This is especially important in high-traffic areas like living rooms and kitchens.
Symmetry and Asymmetry:
Balance is key in room design. Symmetry can create a sense of order and formality, with identical furniture or decor elements on either side of a central axis. On the other hand, asymmetry can add visual interest and a more relaxed atmosphere. Experiment with both approaches to find a balance that suits your style and preferences.
Lighting:
Proper lighting enhances the overall ambiance of a room. Incorporate a mix of ambient, task, and accent lighting to illuminate different areas. Consider the room’s natural light sources and supplement them with strategically placed lamps, pendant lights, or sconces. This not only improves visibility but also adds depth and dimension to the space.
Vertical Space:
Make the most of vertical space by incorporating shelves, wall-mounted storage, or tall furniture. This not only maximizes storage capacity but also draws the eye upward, making the room feel more spacious. Use vertical elements to showcase decorative items, books, or artwork, adding personality and character to the space.
Color and Texture:
Choose a color palette that complements the room’s function and enhances its visual appeal. Consider the psychological impact of colors – cool tones for a calming effect and warm tones for a cozier atmosphere. Integrate textures through furniture upholstery, rugs, and decor items to add depth and tactile interest.
Conclusion:
Designing the layout of a rectangular room is a dynamic process that involves careful consideration of various elements. By understanding the space, establishing a focal point, arranging furniture thoughtfully, ensuring efficient traffic flow, balancing symmetry and asymmetry, optimizing lighting, utilizing vertical space, and incorporating a cohesive color and texture scheme, you can create a well-designed and functional living environment tailored to your needs and style preferences.





