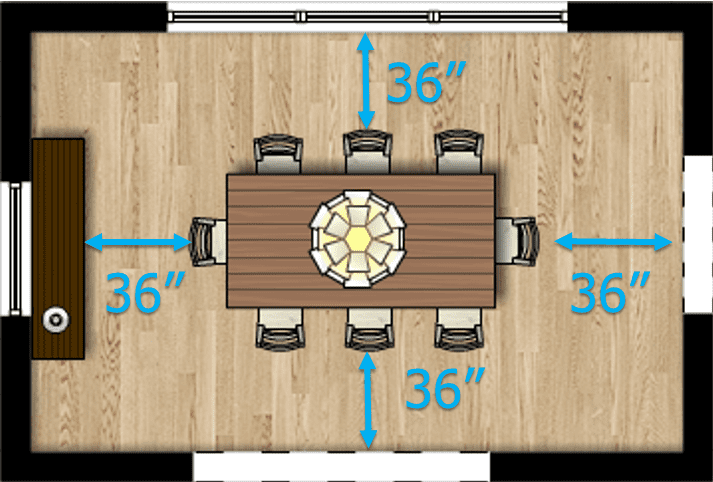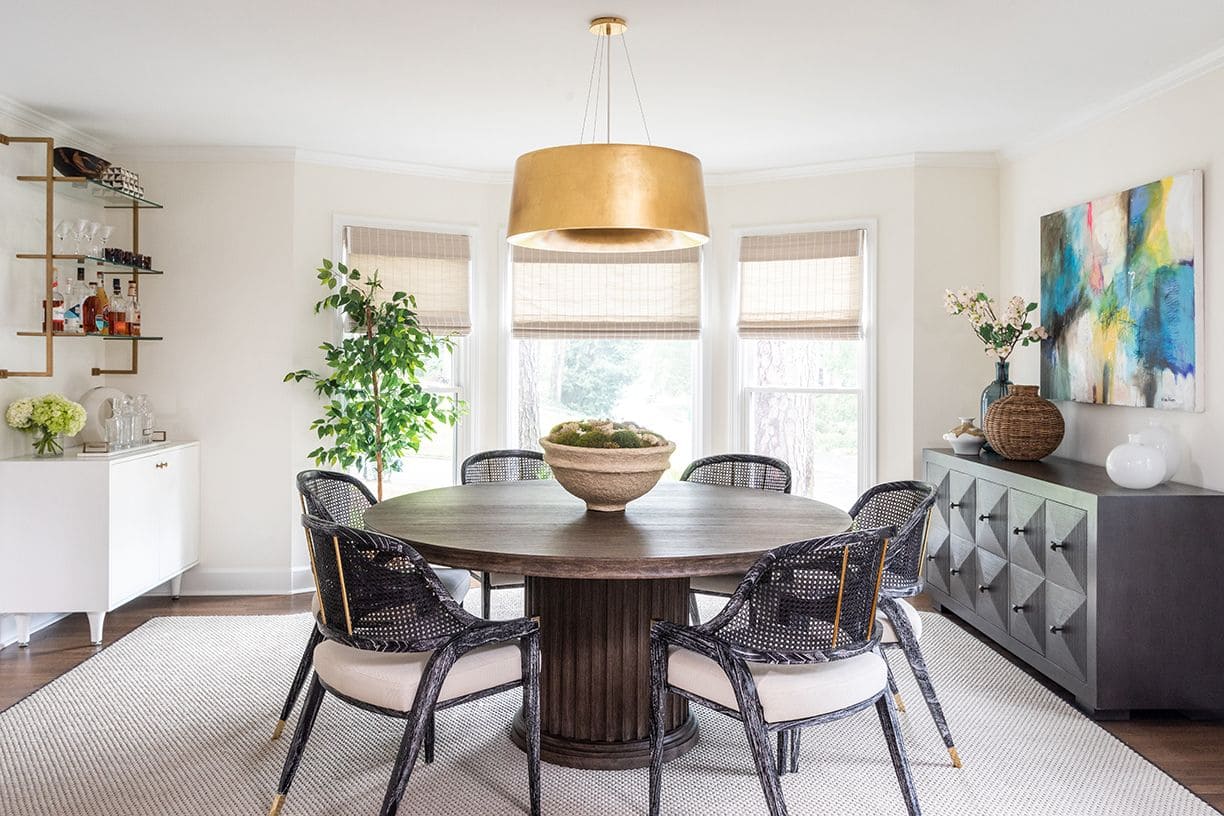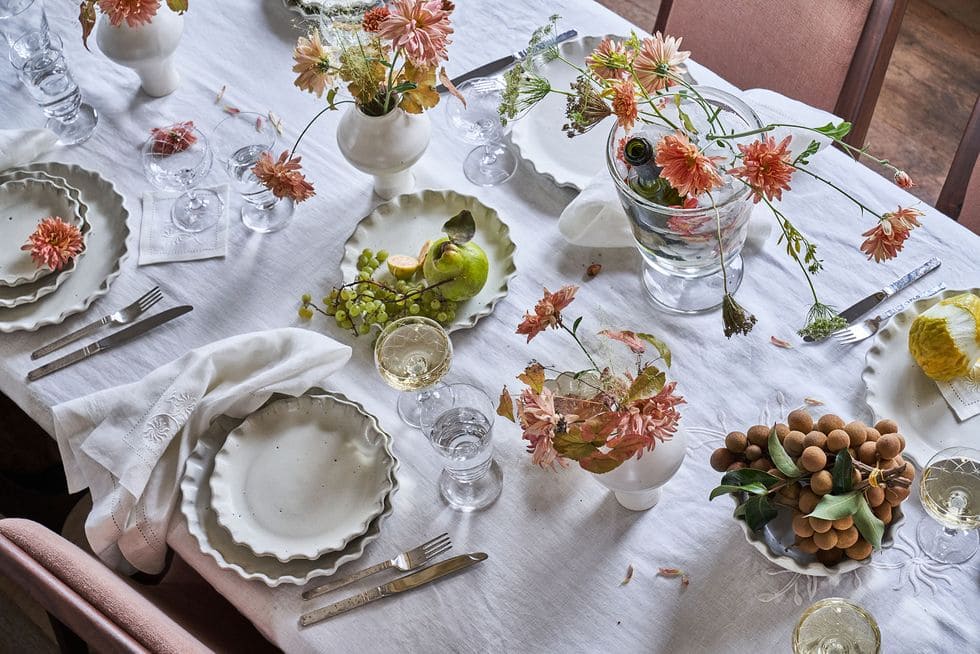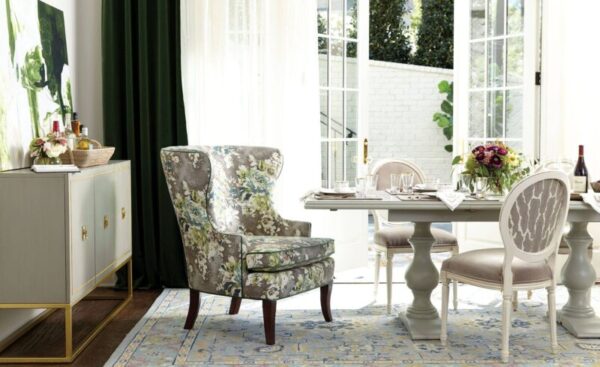Designing a formal dining room involves careful consideration of various factors, including the dimensions of the space. The dimensions play a crucial role in determining the layout, furniture placement, and overall functionality of the dining area. In this exploration, we will delve into the optimal dimensions for a formal dining room, taking into account factors such as seating capacity, traffic flow, and aesthetic appeal.
Room Size:
The first and foremost consideration is the size of the dining room. While there is no strict rule, a formal dining room is generally recommended to be at least 12 feet by 16 feet. This size allows for a comfortable arrangement of dining furniture without the space feeling cramped. However, larger rooms can accommodate more elaborate designs and larger dining sets.
Seating Capacity:
Determining the number of people the dining room should accommodate is essential. A standard rectangular dining table can comfortably seat 6 to 8 people, with dimensions ranging from 36 inches by 72 inches to 40 inches by 96 inches. For larger gatherings, extendable tables or additional seating arrangements may be considered.
Table-to-Wall Clearance:
To ensure ease of movement around the dining table, a minimum clearance of 36 inches between the table and walls or other furniture is recommended. This provides enough space for guests to pull out their chairs and move comfortably.
Traffic Flow:
Consider the flow of foot traffic within the dining room and its connection to adjacent spaces. There should be clear pathways to allow easy movement between the dining area and other parts of the house, such as the kitchen or living room.
Lighting Considerations:
The placement and dimensions of windows and lighting fixtures are crucial for creating a well-lit and inviting dining space. Natural light enhances the dining experience, while a chandelier or pendant light centered above the dining table adds a touch of elegance. Ensure that these elements complement the overall dimensions of the room.
Furniture Placement:
The arrangement of dining furniture depends on the room’s dimensions. In a larger space, a rectangular table may be complement by a sideboard or buffet, while a smaller room may benefit from a round table to optimize space. Consider leaving enough room around the table for chairs to be pull out comfortably.
Aesthetic Considerations:
Beyond functionality, the dimensions of the dining room contribute to its aesthetic appeal. Balanced proportions and well-chosen furniture sizes create a harmonious and visually pleasing atmosphere. Consider the overall design style of the room, such as traditional, modern, or eclectic, and choose dimensions that align with that aesthetic.
In conclusion, determining the optimal dimensions for a formal dining room involves a thoughtful analysis of room size, seating capacity, traffic flow, and aesthetic preferences. By carefully considering these factors, you can create a dining space that is not only functional but also visually appealing and well-suited to your personal style.





