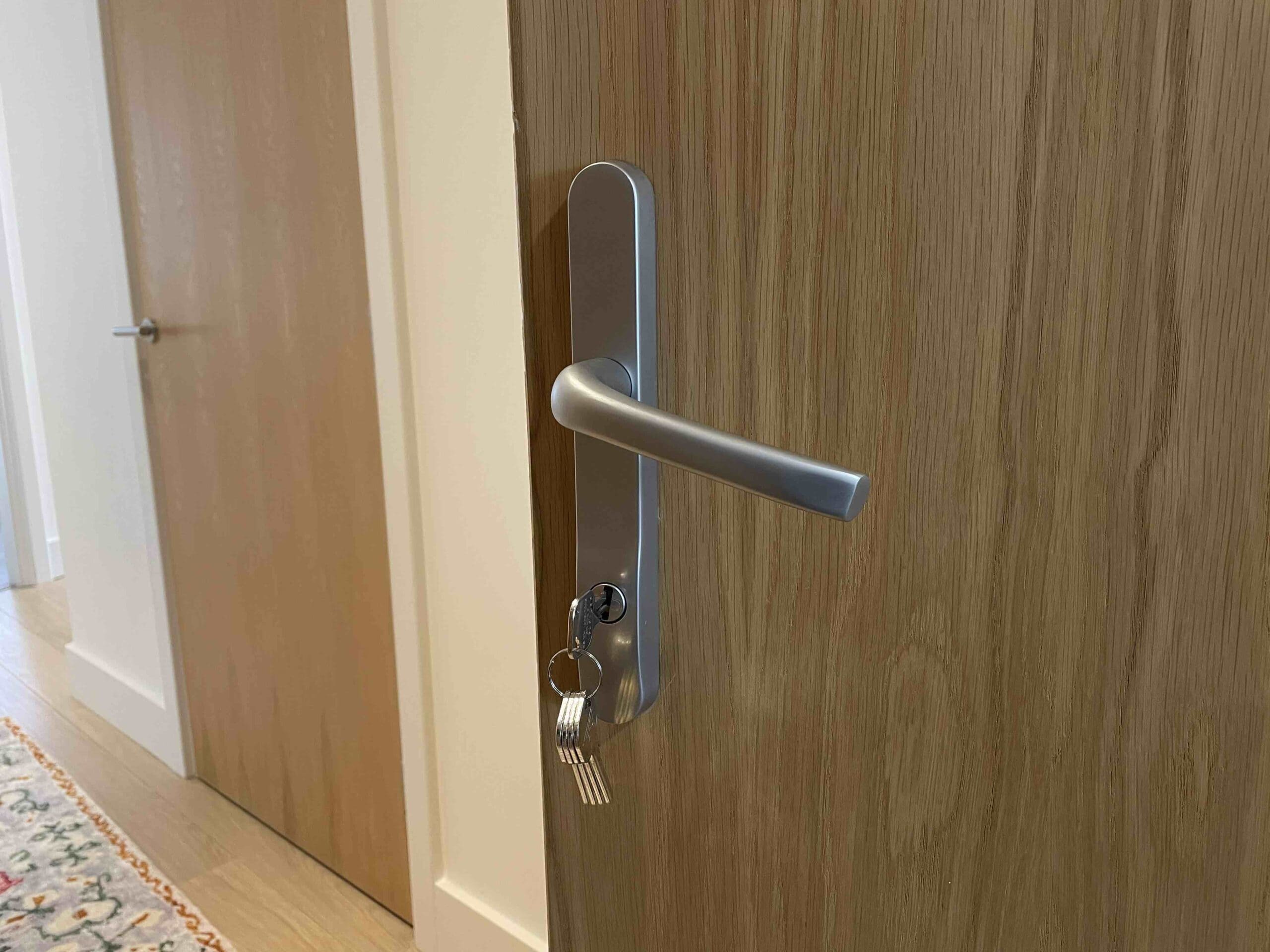Constructing a walk-in freezer floor requires careful planning, proper materials, and precise execution to ensure insulation, stability, and durability. Here is a step-by-step guide to help you construct a walk-in freezer floor from start to finish:
Gather Tools and Materials
- Tools:
- Safety gear (gloves, safety glasses, mask)
- Tape measure
- Level
- Hammer
- Power saw
- Trowel
- Concrete mixer (if pouring a concrete floor)
- Drill with masonry bit
- Screws and anchors
- Insulation materials (foam boards or spray foam)
- Vapor barrier (plastic sheeting)
- Concrete or flooring material (tiles or epoxy coating)
- Materials:
- Concrete mix or flooring material
- Rebar or mesh (if using concrete)
- Foam insulation boards or spray foam insulation
- Vapor barrier (plastic sheeting)
- Moisture-resistant plywood or oriented strand board (OSB)
- Tiles or epoxy coating (for the final flooring surface)
Prepare the Area
- Clear the Area: Remove any debris, old flooring, or obstructions from the area where the freezer will be constructed.
- Level the Ground: Ensure the ground is level and stable. If the ground is uneven, you may need to dig and fill the area with gravel or sand to create a stable base.
Install Insulation
- Lay Vapor Barrier: Cover the prepared ground with a vapor barrier to prevent moisture from seeping into the floor. Overlap seams and tape them securely.
- Install Insulation: Place foam insulation boards or spray foam insulation over the vapor barrier. Insulate the walls as well to maintain a consistent temperature inside the freezer.
Build the Subfloor
- Frame the Floor: Create a frame using moisture-resistant plywood or OSB. Ensure the frame is level and secure it in place using screws and anchors.
- Add Reinforcement (if necessary): Depending on the weight the floor will bear, you might need to add a layer of rebar or mesh within the concrete mix for added strength.
- Pour Concrete: If using concrete, mix and pour it into the framed area. Level the surface with a trowel and let it cure according to the manufacturer’s instructions.
Finish the Floor
- Choose Flooring Material: Select a flooring material suitable for cold storage, such as tiles or epoxy coating. These materials are durable and easy to clean.
- Install Flooring: Follow the manufacturer’s instructions to install the chosen flooring material over the cured concrete subfloor.
- Seal Joints: Seal joints and edges with appropriate sealant to prevent any air leaks.
Test the Freezer
- Check for Leaks: Inspect the entire freezer floor for any signs of leaks or condensation. Address any issues immediately to maintain the integrity of the insulation.
- Temperature Testing: Install the freezer unit and monitor the temperature inside the freezer to ensure it maintains the desired cold temperature efficiently.
By following these steps, you can construct a walk-in freezer floor that is well-insulated, stable, and suitable for maintaining low temperatures. Remember to consult local building codes and regulations before starting the construction to ensure compliance with safety standards.





