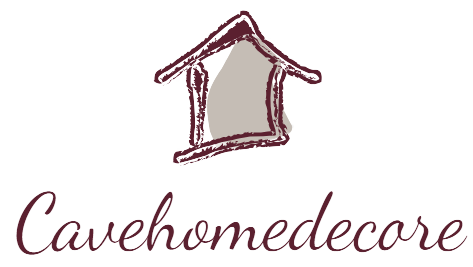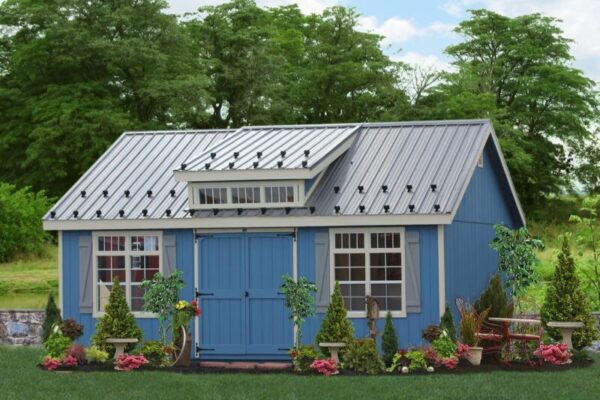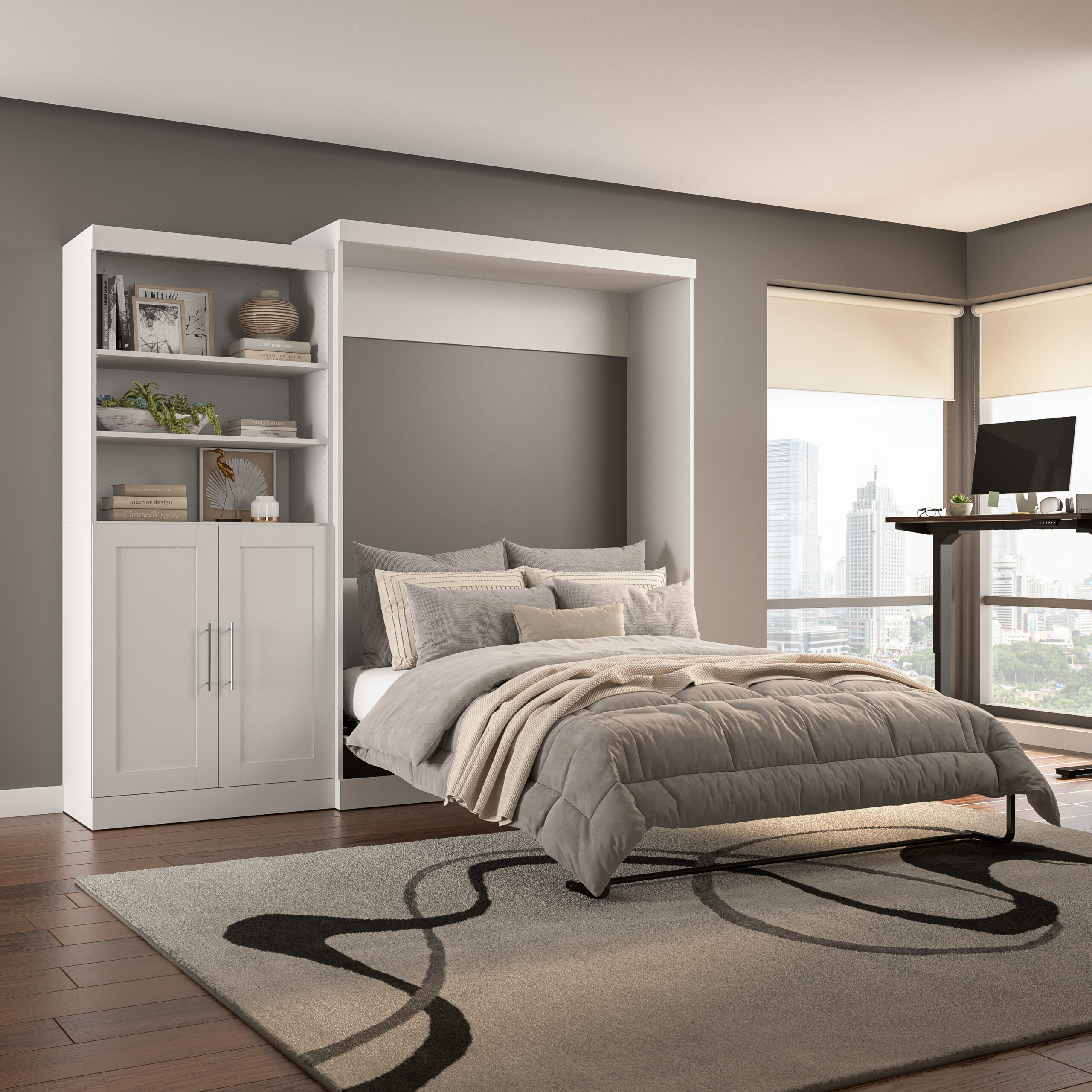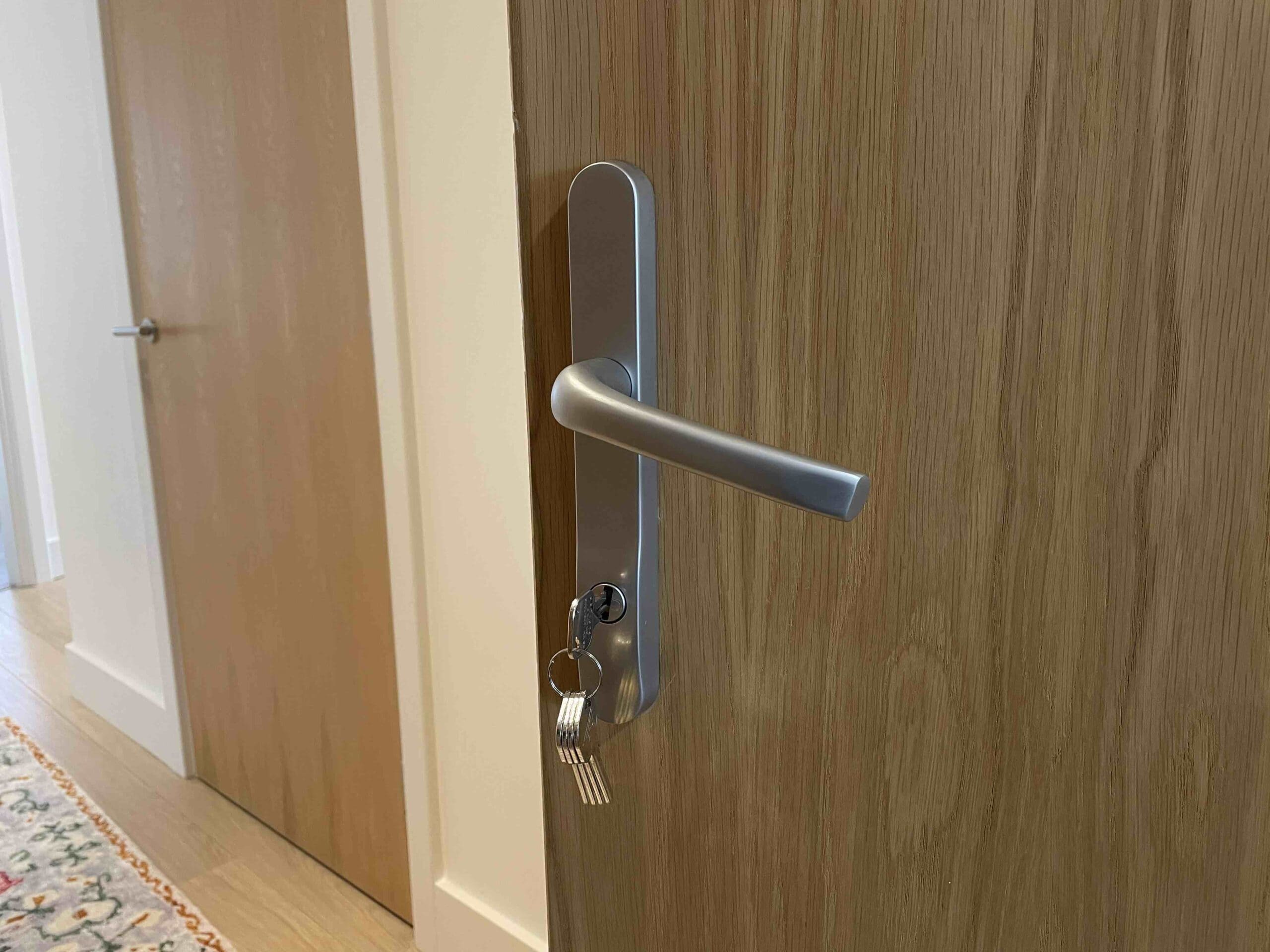Designing and building a 12×24 shed house can be a rewarding project that provides additional living space, storage, or even a tiny home. This complete guide will walk you through the process step by step, from planning and design to construction and finishing touches.
Planning and Permits
- Define Your Purpose: Determine how you intend to use the shed house. Is it for storage, a home office, a guest house, or a tiny home? This will guide your design.
- Check Local Regulations: Contact your local zoning office to understand building codes, permits, and restrictions. Ensure your project complies with regulations.
- Budgeting: Set a budget for your project, considering materials, labor, permits, and any additional features you want to include.
Designing Your 12×24 Shed House
- Sketch Your Floor Plan: Start with a rough floor plan. Decide on the layout of rooms, windows, doors, and any built-in features like shelves or closets.
- Choose a Style: Determine the architectural style you prefer, whether it’s modern, traditional, rustic, or something else.
- Select Materials: Choose materials for the walls, roof, and flooring. Consider insulation for year-round comfort.
- Utilities: Plan for electrical wiring, plumbing (if needed), and HVAC systems. Consult with professionals for these installations.
- Windows and Doors: Select energy-efficient windows and doors that match your design and provide adequate ventilation.
Obtaining Permits
- Apply for Permits: Submit your plans and permit applications to the local building department. Ensure all necessary inspections are scheduled.
Building Your 12×24 Shed House
- Foundation: Prepare the foundation, which can be concrete slab, piers, or a skid foundation. Ensure it’s level and properly drained.
- Framing: Frame the walls, roof, and floor according to your design and local building codes.
- Roofing: Install the roof, considering the climate in your area. Options include shingles, metal, or a green roof.
- Exterior: Siding or cladding should be weather-resistant and aesthetically pleasing. Add trim and paint/stain as desired.
- Utilities: Complete electrical, plumbing, and HVAC installations according to your plan.
- Insulation: Insulate walls, roof, and floor to maintain a comfortable temperature inside.
- Interior Finishes: Finish the interior with drywall, paint, flooring, and any built-in features.
- Windows and Doors: Install windows and doors, ensuring they are properly sealed and insulated.
- Utilities: Connect to the main power source, water supply, and sewage (if applicable).
Interior Design
- Furnishing: Choose furniture and decor that suit the shed house’s purpose and your design style.
- Storage: Maximize storage space with shelves, cabinets, and organizers.
- Lighting: Install adequate lighting fixtures, including natural and artificial light sources.
- Heating and Cooling: Ensure your HVAC system is functional and efficient for year-round comfort.
Landscaping and Exterior
- Landscaping: Enhance the exterior with landscaping, pathways, and outdoor seating areas.
- Safety: Install outdoor lighting and security features for safety.
Final Inspections and Approval
- Inspections: Schedule final inspections with local authorities to ensure compliance with building codes.
Move In
- Cleaning: Clean and prepare your shed house for occupancy.
- Move In: Finally, move into your newly constructed 12×24 shed house and enjoy your versatile living space.
Remember that building codes and regulations can vary significantly depending on your location, so always consult with local authorities and professionals to ensure your project’s legality and safety. Additionally, consider consulting with an architect or a contractor for more detailed design and construction assistance.





